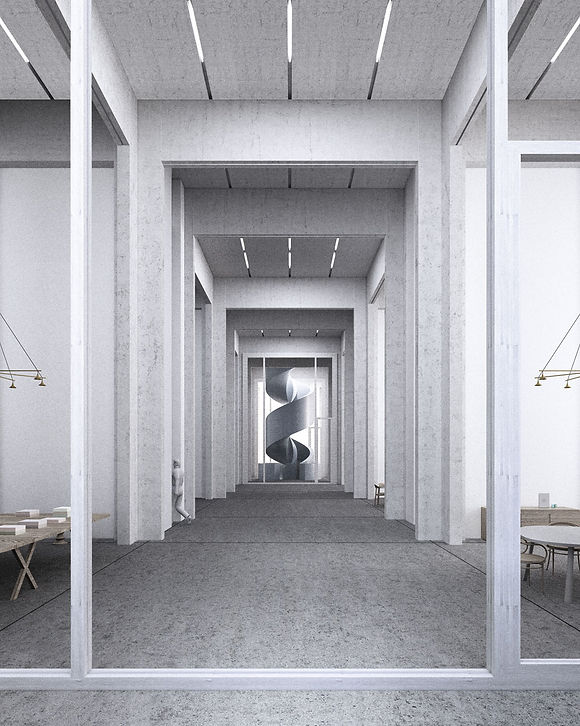Understated Tectonics is a project that results from the intersection of visual and spatial quotations of Renaissance Italian palaces, the deep floor plate of the urban American block, and the economy of means that provide the grid, the enfilade, the stud-wall, and the prefabricated concrete structure. The project proposes a range of quasi-public areas, offices, co-working spaces, and residential units for the urban tech-workers of the city center of Seattle.


The project explores the possibilities of re-appropriation of some of the tropes of classical palaces. It inquires an uncanny resemblance to its ancestors and a sophisticated and contemporary spatial organization. The clear distinction between the lower and the upper levels is a reinterpretation of the horizontal compositions of Italian palaces. The contrast between these two parts makes each one of them more appealing and reinforces a sense of totality and dependency in the building.

A classical palazzo can be seen as an aggregation of rooms of different sizes. This frugal version is a celebration of the enfilade and the sequences of rooms that alternate private units and large rooms both for the residents and the city. The logic of the upper floors is governed by a grid of habitable bands that define “rooms.” At the same time, the intersection of these bands creates a field of gigantic columns in a continuous space for coworking, and no-residential uses are allocated on the first floor.
L1

The residential units are simple in their circulation and yet luxurious in their spatial qualities. A series of small rooms are located off a generous central space directly linked to an outside terrace, enabling cross ventilation, abundant daylight, and various degrees of privacy. There is an explicit desire for comfort and ease in the way the users would inhabit these rooms and move through them.
Residential floor


CIRCULATION— The circulation plays an essential role in bringing together different users and speaks to the idea of the palazzo as an urban device where residents and non-residents come across and may share some spaces. In some moments, the stairs and the circulation become a space and a place in their own right. From the ground floor, two stairs initiate a vertical ascension that meanders through the building, enabling long views and casual meetings.

MATERIALITY—The stone of the fifteenth century has given its way to a system of prefabricated concrete cross-shaped columns and beams, all the same across the upper levels. Only the ground floor keeps to the past grandeur of mineral qualities through cast-in-place concrete as a rusticated version of today.
Old marbles and stuccoes have been translated into glass-reinforced concrete panels on the facade and gypsum walls in the interiors. This combination of concrete frames and gypsum walls creates a distinctive aesthetic of reveals and recessed wall conditions.

LOCATION
Seattle
PROGRAM
Housing, co-working space
Date
2017
TEAM
Francisco Ramos